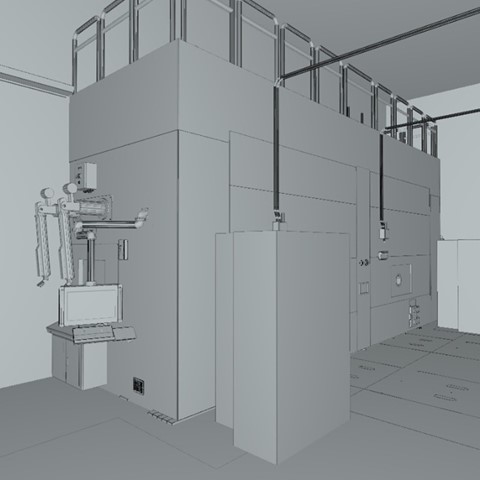Design
PALLAS has opted for a pool-type reactor. A special variant of this is a tank-in-pool-type reactor. In such a reactor, the water basin provides space for fuel elements and control rods. The fuel elements are responsible for the formation of the neutrons during nuclear fission. The PALLAS-reactor is designed to operate with low-enriched uranium, which means that the amount of uranium-235 (235U) is less than 20 per cent of the total amount of uranium used (mostly 238U).
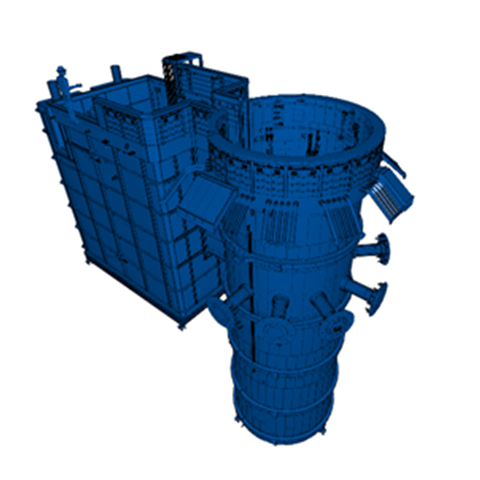
Advantages of a pool-type reactor
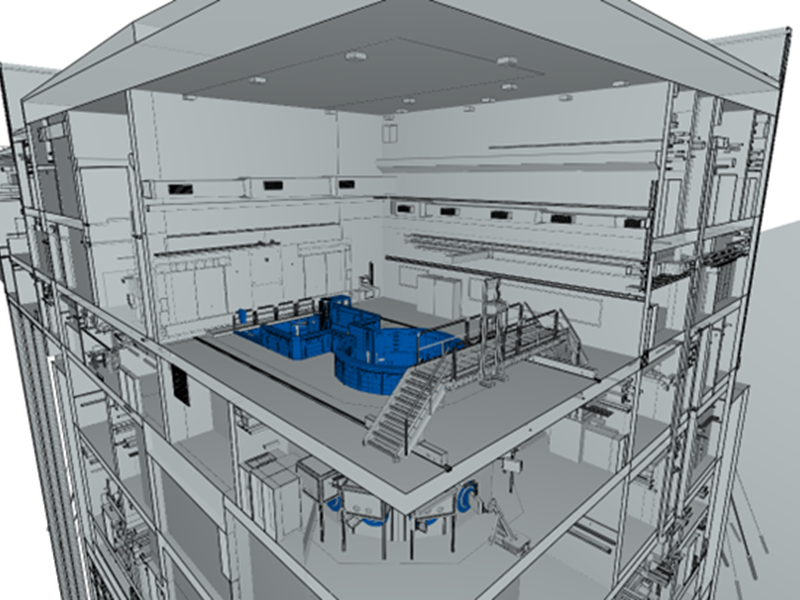
The technical design requirements and their motives
- Nuclear safety. This is necessary for the primary goal: ensuring that humans and the environment are always protected from the harmful effects of ionising radiation;
- Productivity. With emphasis on reliability and continuity of reactor operation and production flows;
- Proven design. Using systems and components that are already in demonstrably successful use in other reactors. This has the advantage of knowledge of the technology, which minimises licensing and operational risks;
- Flexible design. This refers to the multipurpose use of the PALLAS-reactor, where capacity can be adapted to market needs within a defined lifetime;
- Adaptable design. This allows the PALLAS-reactor to add value to customers throughout its lifetime;
- Simple design. This translates into a limited number of reactor components and systems, reactor layout, system design, and operation, to minimise operational risks.
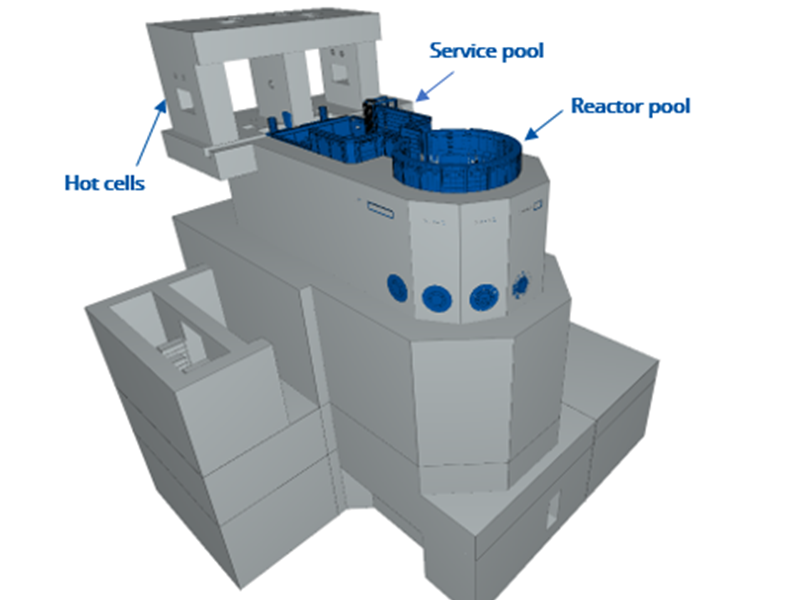
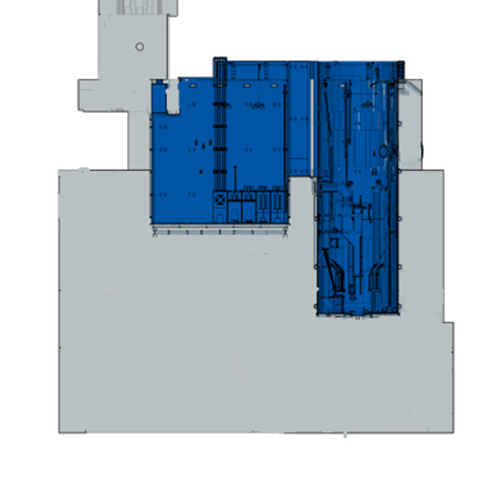
Reactor and service pool
Hot cells
